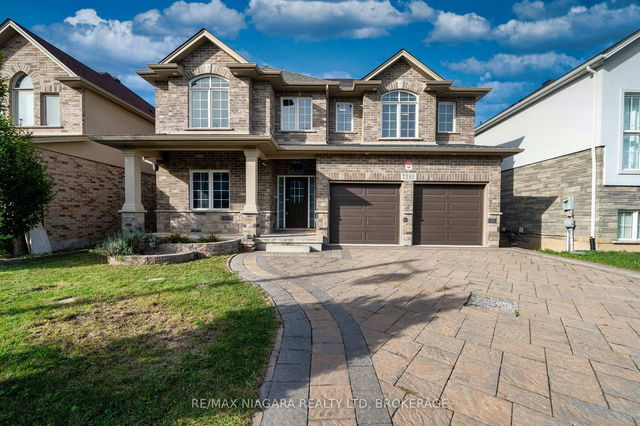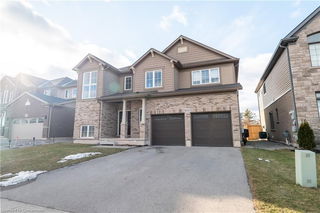Size
-
Lot size
6174 sqft
Street frontage
-
Possession
Flexible
Price per sqft
$316 - $380
Taxes
$8,302 (2024)
Parking Type
-
Style
2-Storey
See what's nearby
Description
Welcome to this stunning two-story family home in the exclusive Thundering Waters Community, just minutes from excellent schools, shopping, dining, golf courses, wineries, and parks. Step inside to find hardwood flooring throughout and a beautifully designed main floor. The gourmet kitchen features sleek stainless steel appliances, elegant countertops, a pantry, and a dinette area with a view of the love **EXTRAS** Upstairs, you'll discover a master bedroom retreat with a cozy sitting area and a luxurious 5-pc ensuite, including dual sinks, a separate shower, and a soaking tub. Three additional spacious bedrooms, each with convenient bathroom access. **condo fee $45/month**
Broker: RE/MAX NIAGARA REALTY LTD, BROKERAGE
MLS®#: X12119175
Property details
Parking:
4
Parking type:
-
Property type:
Detached
Heating type:
Forced Air
Style:
2-Storey
MLS Size:
2500-3000 sqft
Lot front:
48 Ft
Lot depth:
128 Ft
Listed on:
May 2, 2025
Show all details
Instant estimate:
orto view instant estimate
$14,174
higher than listed pricei
High
$1,007,799
Mid
$963,174
Low
$924,237







